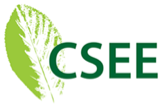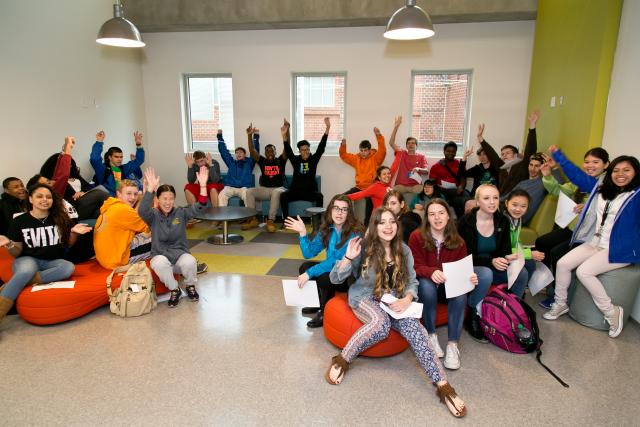
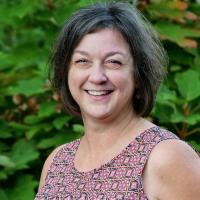
Lisa McMahon
Head of High School
Celebrating Our New High School
The new high school fosters academic growth, individual exploration, and community.
Makerspaces: Pondering Minds, Tinkering Fingers
The sky may be the only limit when it comes to the High School’s two new makerspaces — places where students, teachers, and classes can go individually or collaboratively to design and build class projects, or just to tinker, create, and fire up the imagination.
Enclosed underneath the Sands Forum steps, the makerspace, which everyone is now calling “the Garage,” offers workshop tables and tool chests where students and teachers can come and build with tools ranging from hammers and nails to sewing machines and 3-D printers. Director of Educational Technology Daniel Hartmann says the Garage is a befitting title since it actually has a garage door as its entry way to allow for easy movement of large projects and materials. “Some of the world’s greatest inventions, such as the personal computer, were created in a garage,” he says.
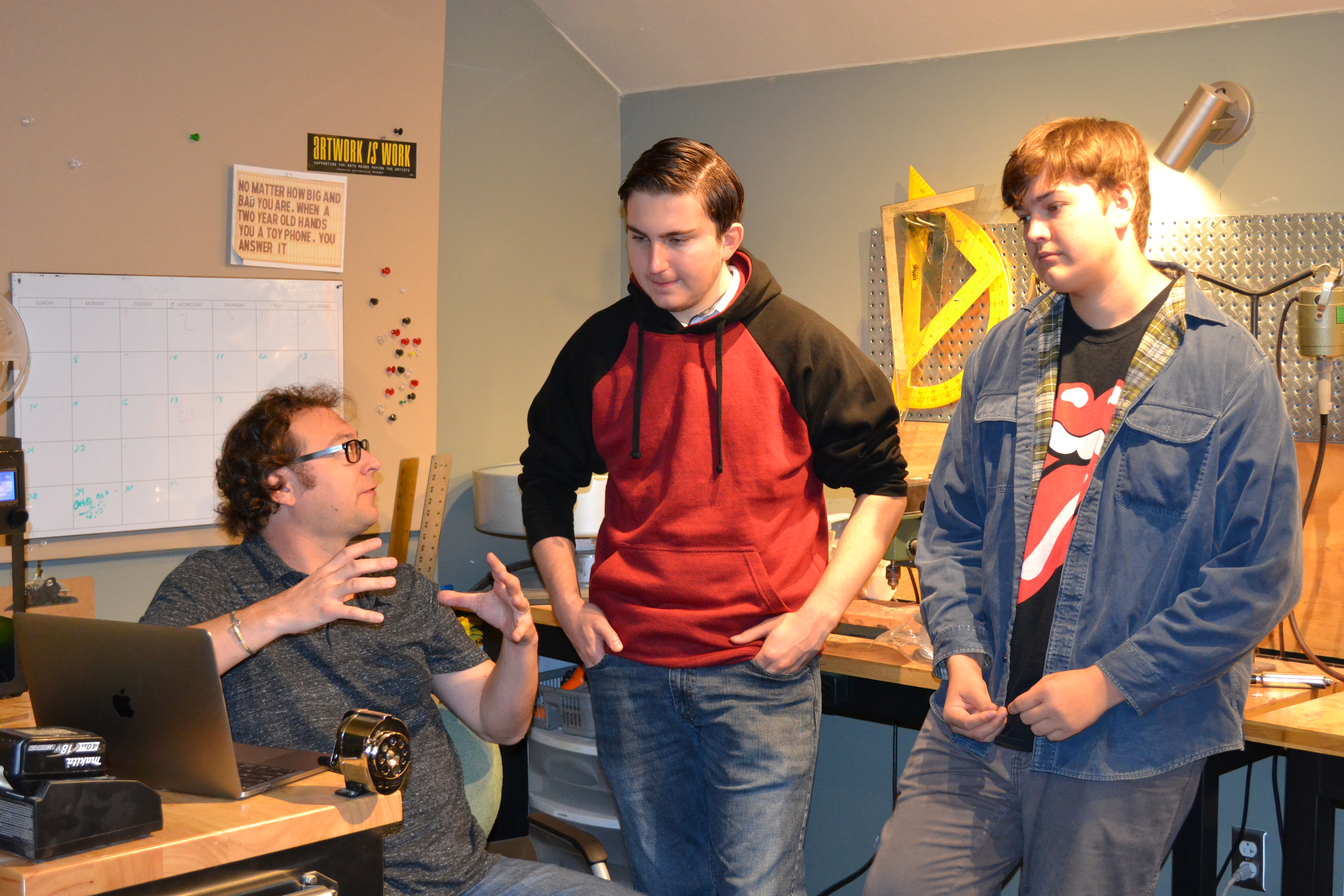
The Digital Makerspace will become the video hub of the school, a place to produce films, work on digital photography, learn about animation, and explore new hardware and software. The room is designed to be a studio, complete with a green screen, LED spotlights, and is very quiet for recording.
The makerspaces will continue to evolve as students and teachers find and develop myriad ways to use them. In fact, thanks to a 2016 award from The Edith and Herbert Lehman Foundation (see page 34), Intermediate Workshop Teacher David Coulon will be taking classes and working with low- and high-tech machines such as water-jet and laser cutters at a state-of-the-art fabrication facility in Virginia, in order to bring his knowledge back to Lab.
The makerspaces are another way that The Lab School is offering its students opportunities to learn about and create with 21st century tools. “We’re excited to see academic teachers use the makerspaces to get more involved with cross-over projects for their students,” says Director of Visual Arts Mark Jarvis. “We see teachers using the makerspaces to teach in new ways, whether it’s math, science, language arts, you name it. It’s all about facilitating more collaboration among subjects.”
Technology: Breaking the Plane
Picture a traditional classroom of the 20th century. The teacher is at the front of the room behind a big desk, a chalk or white board covering the wall behind her. Her students are before her, lined in rows behind their desks. The set-up is based on a teacher-centered model. Now, blink away that image and think collaboration, opportunity, flexibility, and student-centered learning. That is what the classrooms in the new High School are all about.
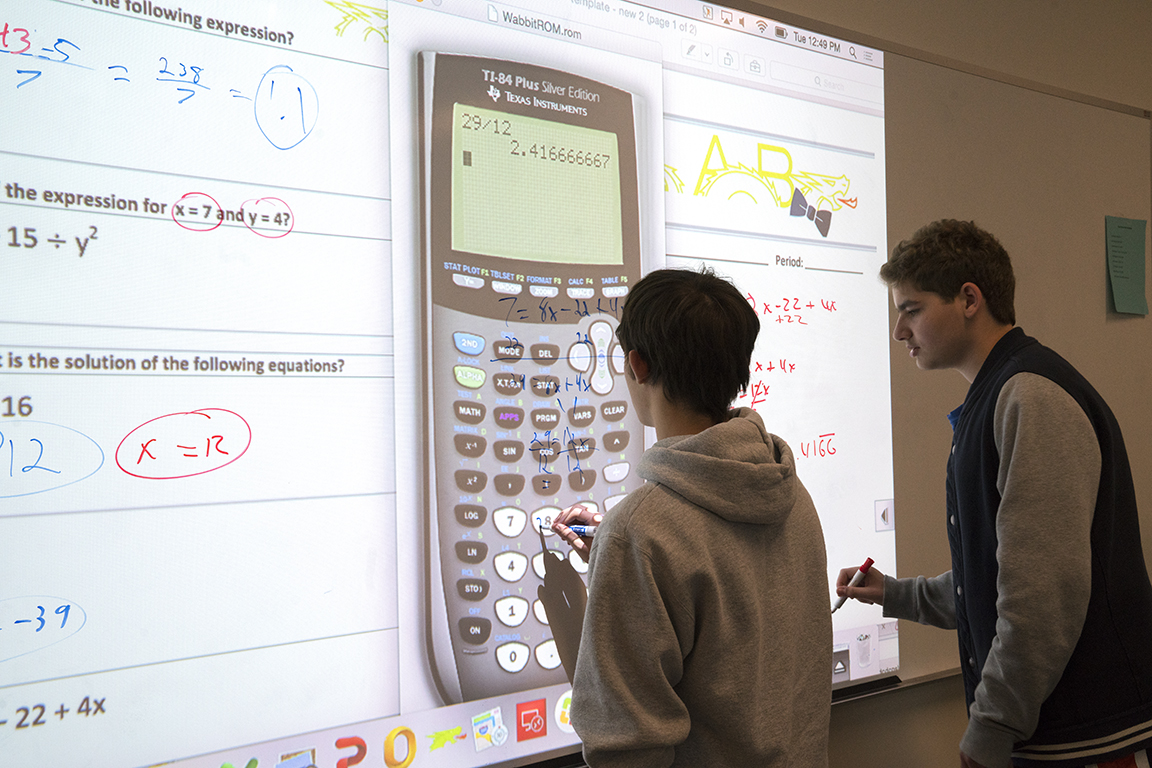
“The classrooms were designed with great intention. Based on the pedagogic movement for more student-centered learning, our new high-tech classrooms are allowing teachers to truly accommodate all the learners in the room,” says Director of Educational Technology Daniel Hartmann.
Teachers walk into the classrooms with their laptops, and can immediately interface with the wireless keyboard and two large interactive whiteboards to set up the lesson for the day. The spaces invite movement and innovation, new ways to teach, learn, and think. The technology has transformed the way our students conduct research and share information. Students can acquire information through multi-sensory, interactive methods that help them develop conceptual understanding, increase their engagement with the material, and offer them myriad ways to express their knowledge using video, images, audio, and text.
The light and sound systems throughout the building were carefully planned. “The light systems not only save energy environmentally, but produce light levels that are easier on people’s eyes. Studies continue to suggest that this a critical environmental feature in helping to improve learning,” says Mr. Hartmann.
Lastly, the Sands Forum, where the whole High School can assemble “has been carefully designed to have the best acoustics for speakers, videos, and music and theater productions,” he says. “This whole project has been extremely exciting as we have created a building that successfully incorporates design thinking of the 21st century.”
Landscape Architecture and Bioretention
The landscape design around the new High School is an academic lesson in and of itself. Why not feature instead of hide the way the campus addresses the District of Columbia’s requirements for bioretention — a system that captures the rain from parking lots, paths, and sidewalks, allowing it to support plant life and soak into the ground? Capturing storm water keeps pollutants, such as sediment and auto fluids, from entering streams and rivers, and is a way to restore and keep local watersheds healthy.
“Designing the landscape in a way that showcases the bioretention system on the school’s campus is a great learning tool,” says Landscape Architect Brian Stephenson who worked on the High School project. “Why not put this lesson right at the front door — with the wetlands, the green roof, and the bridge?” The bridge that spans from the parking lot to the front door of the High School overlooks the bioretention area and wetlands, which include high-sand-content soil and plant species that are especially effective at removing water pollutants from water runoff. The green roof functions in a similar way. And the Sands Forum looks right out on the bioretention area. In addition, ornamental shrubs and trees, perennials, and groundcover to provide protection from erosion and drought bring beauty and botanical diversity to the campus.
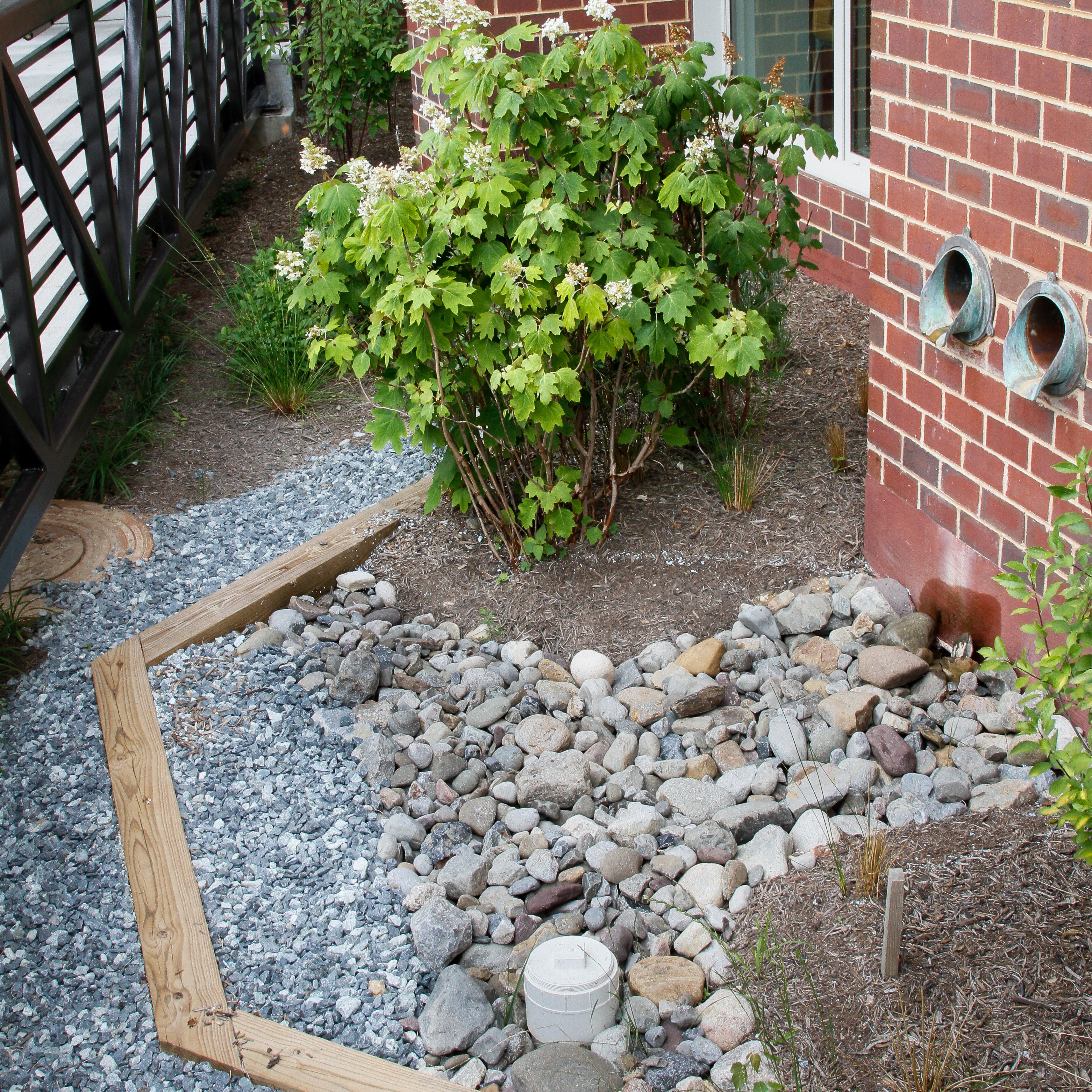
“The amount of botany I will be able to do with my students inside and outside the new High School will be a game changer,” says High School Biology Teacher Beth Frattali. “Students get such a wildly different experience doing experiments instead of just talking about them. We will be able to go right outside and collect data on snow-fall patterns, witness the reaction of plant species after a weather event, learn about the importance of bioengineering, even reintroduce endangered species by choosing plantings restorative to species like the Monarch butterfly, for example.”
“Without even thinking, students these days are incredibly environmentally aware,” says Mr. Stephenson. “Having spaces that are environmentally friendly and sustainable both inside and out is almost an expectation. It sets an example, and is an opportunity for daily hands-on learning.”
So why not marry form with function with an eye to the future? It certainly seems like the Lab way.
Thoughts from the Architect
“Seeing the kids’ faces when they entered the new High School was wonderful!” says Camilo Bearman, AIA, LEED BD+C, associate and senior design architect at Stantec Architecture. “I saw excitement, wonder, and gratitude. It was contagious.”
Before shovels even broke the soil, Mr. Bearman was struck with the maturity of the students when he met with them to get their ideas about and desires for the design of the new High School. “They talked honestly about their learning differences and about the kinds of spaces they needed in order to learn best. This was not your typical project,” he says.
Mr. Bearman and his team were able to design an incredible new building on a rather tricky slice of urban land. Through ingenuity in design, the new school presents students with opportunities for more natural ways to learn at their own pace, in their own style. The building also offers the High School students a chance to forge their own identity apart from their younger peers. “High School is a sort of liminal space between childhood and adulthood, a time when these young people want and need more independence, more freedom to figure out who they are,” says Mr. Bearman. “Kids at this age are very capable, so why not give them a building that offers more college-like freedom and choice rather than the limits of a more traditional high school? That is what 21st century design thinking is all about.”
Mr. Bearman says that they wanted the new building to strike a balance aesthetically between the creative and experiential model that is an inherent part of The Lab School and a design that is refined — through the selection of surface finishes in juxtaposition with some exposed areas. “We did not want everything to look perfect, or precious,” he says. “We wanted students and teachers to have the freedom to move things, transform spaces, write on walls, hang huge pieces of art, tinker and build and think freely.”
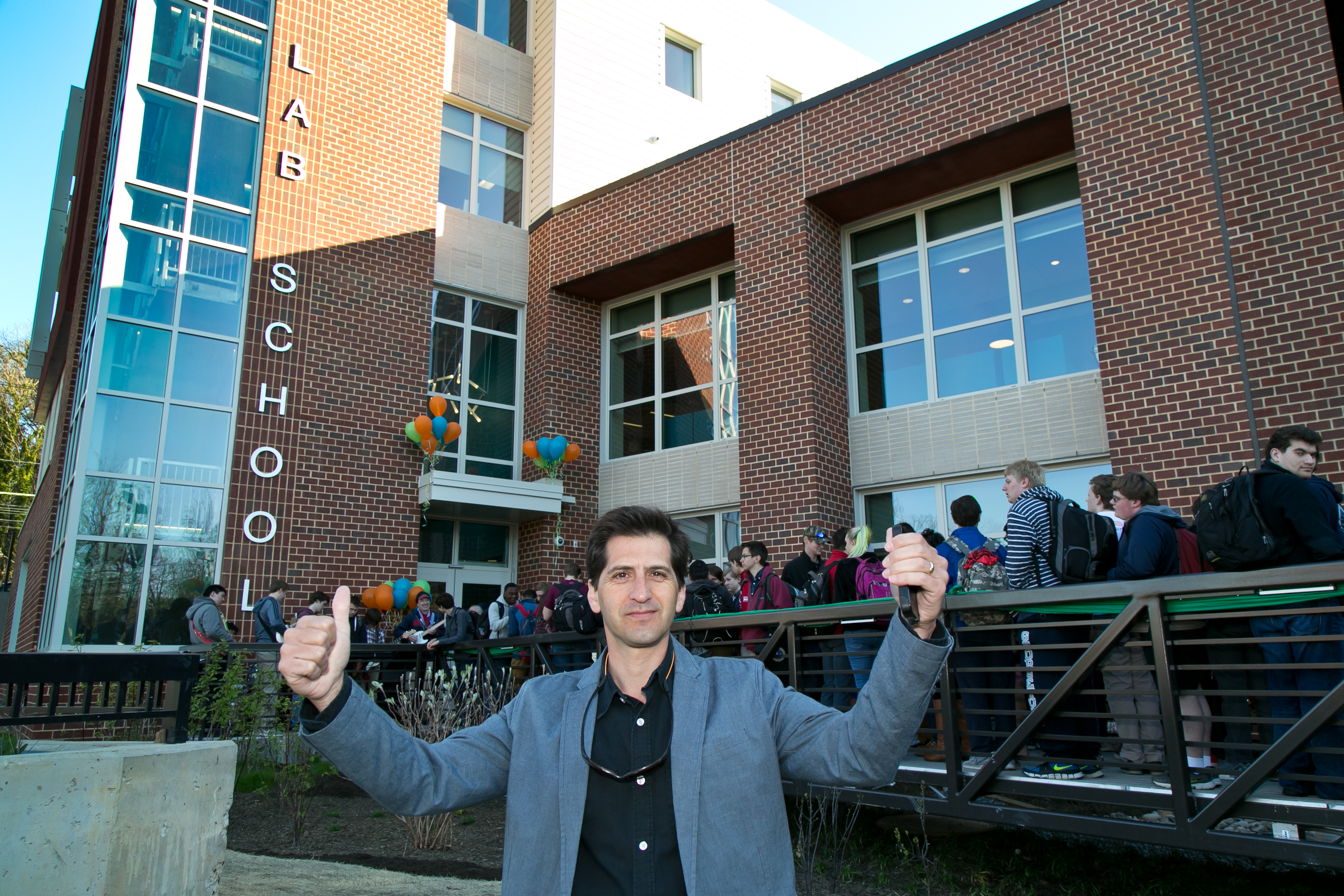
Accolades
A jury of six nationally recognized experts choose Stantec Architecture’s design of the new high school building at The Lab School of Washington as one of four Citation of Excellence Award winners. From the 65 submitted projects, Stantec’s design clearly differentiated itself from others in meeting all the judging criteria. This prestigious award recognizes quality in educational facilities design that enhance teaching, programming, academic outcomes, and the environment. The Lab School of Washington has set the bar high for others to emulate. As a Citation of Excellence Award winner, the project received special editorial award recognition in the fall 2016 edition of Learning By Design magazine.
In addition, Stantec and Clark Construction won an ENR (Engineering News Record) Mid-Atlantic Best Projects 2016 Award of merit (K-12 Education) for Lab’s High school project. Projects were selected by industry judges based on innovation, quality, and teamwork and were evaluated on the ability of the project team to overcome challenges, contribution to the industry and community, safety, and construction and design quality.


